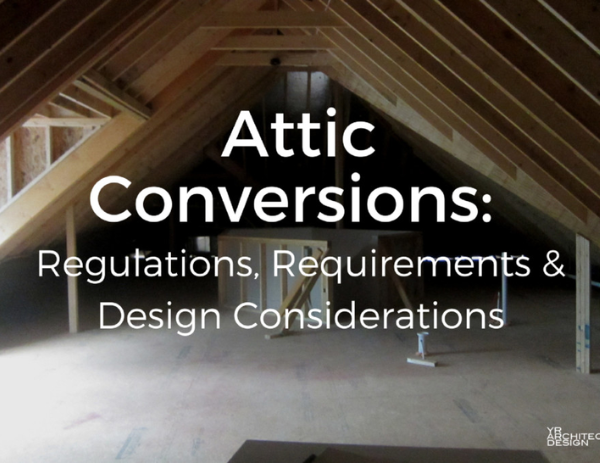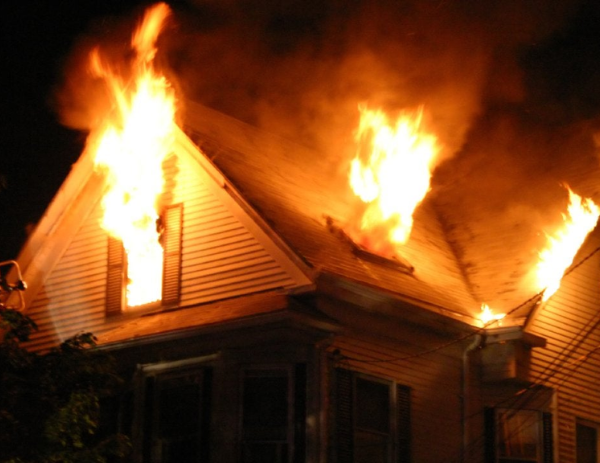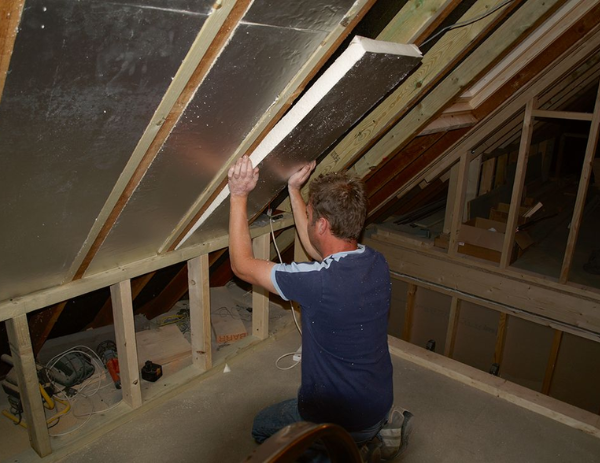We’ve all been there. Sitting in our room, looking around for ways to make it more personalized, wishing for a bit of extra space.
It’s natural to dream of having a cozy bedroom tucked away in the attic. But is it legal?
Well, it depends.
Every area has its own set of laws and regulations that homeowners must follow when making changes to their homes.
Whether or not you can turn your attic into a bedroom depends on a number of factors such as building codes, zoning requirements, and fire safety standards.
The good news is that with some research and professional help, it’s possible to determine if you’re legally permitted to have a bedroom in the attic.
In this article, we’ll explore the rules and regulations associated with turning an attic into a bedroom so you can make an informed decision!
1. Attic Bedroom Regulations

Attic bedrooms can be a great addition to any home — but they come with certain regulations.
Most cities have specific rules concerning the construction of attic bedrooms, and understanding these regulations is key for homeowners.
Before adding an attic bedroom, it’s important to become familiar with local building codes.
The first step is to contact your local building department. Here, you’ll find information about all the applicable laws in your area.
It’s also recommended that you hire a contractor or architect who has experience with remodeling attics into habitable spaces.
This way, you’ll ensure that all of your work is compliant with regulations and up to code standards.
Before beginning any work on the attic bedroom, make sure that required permits and inspections are taken care of properly.
Permits often require detailed plans, so having an expert on hand will be invaluable in this process.
Without proper documentation and inspection, it’s possible that the attic bedroom won’t be considered legal.
Understanding building codes is essential when creating an attic bedroom.
Knowing what local authority requires can help save time and money while giving peace of mind that your new space is safe and secure.
2. Understanding Building Codes
Peering into the unknown, understanding building codes can feel like a daunting task. Taking it step-by-step, however, it’s not so overwhelming. Let’s take a look.
First off, if you own your property, the first step is to review any applicable state or local building codes.
It’s important to ensure that whatever construction work you do meets code or risk having to tear out the work and start over—a costly mistake.
Be sure to check local requirements too. Local zoning laws—which vary across municipalities—can be more restrictive than state and national codes.
For example, many areas require handrails on staircases leading up to an attic bedroom while others may have restrictions regarding how much of your roof can be used for interior space or how much of your lot you can use for an addition.
It pays to do your homework before beginning any construction project, especially one as involved as adding a bedroom in the attic using local zoning laws as part of your research.
3. Examining Local Zoning Laws
Local zoning laws offer a detailed view of what is acceptable in an area.
While building codes can provide general guidelines, zoning regulations dictate the specifics of what is permissible when it comes to attic bedrooms.
Understanding the rules and regulations of an area can be daunting, but it is necessary for a successful conversion.
Researching local zoning laws should be one of the first steps taken.
It’s important to know that many cities have different ordinances regarding attic conversions and bedroom usage.
For instance, some require a minimum ceiling height or additional windows for ventilation purposes. If these requirements are not met, approval may not be granted to use the attic space as a bedroom.
It’s also important to understand if any other restrictions exist from homeowners’ associations or neighborhood agreements.
These can include limitations on noise levels or the type of construction allowed in residential areas.
After assessing all applicable zoning laws, it can be determined if an attic bedroom is feasible within local regulations—or if further modifications are needed for compliance.
4. Permits Required For Attic Conversions
Permits are required for attic conversions, as it’s important for homeowners to abide by local zoning laws.
It’s wise to do research on the requirements in your area and contact the local building department.
They’ll inform you whether or not you need a permit, depending on the scope of your project.
Check with the department early in your project to avoid any delays or costly fines.
You may also need to acquire additional permits from other departments if plumbing, electrical work, and structural changes are involved.
After securing the necessary permits, it’s time to consider fire safety concerns for attic bedrooms.
Fire codes require that you install smoke detectors and make sure there is proper ventilation in the space.
5. Fire Safety Concerns For Attic Bedrooms

Fire safety is a major concern when it comes to attic bedrooms. It’s important to make sure any bedroom located in the attic meets local fire codes and regulations.
Structural issues should also be taken into account.
Building materials may need to be upgraded, such as adding fire-retardant drywall or insulation.
Smoke detectors and fire extinguishers must also be installed in the room.
Finally, windows that can open easily are essential for emergency escape routes in case of a fire.
This is important for both adults and children who use the attic bedroom.
A clear path should be visible from the windows to ensure safe evacuation.
Ventilation is also key for an attic bedroom – proper airflow helps keep occupants safe from carbon monoxide buildup and other hazards caused by lack of fresh air.
6. Proper Ventilation For Attic Bedrooms
“Where there’s smoke, there’s fire.” This old adage is especially important when considering attic bedrooms.
Proper ventilation is essential to ensure safety and comfort in these areas. Here are the three main considerations for proper ventilation:
- Cool air intake: Cool air should be allowed to enter the room from outside sources.
- Hot air exhaust: Hot air should be removed from the room, most efficiently through windows or vents.
- Humidity control: Ensure humidity levels are kept low through proper ventilation and dehumidification systems.
Ventilation is an important factor in any bedroom, but it’s especially critical in an attic bedroom.
Poor ventilation can lead to poor indoor air quality, mold buildup, and even structural damage.
With the right setup, however, attic bedrooms can remain both safe and comfortable year-round.
Good ventilation also helps enhance insulation efficiency which is key to maintaining a comfortable temperature in your attic bedroom.
7. Insulation Requirements For Attic Bedrooms

Attic bedrooms may be a legal alternative to traditional bedroom spaces, but they come with their own set of requirements too.
According to the U.S Department of Energy, approximately 40% of households in the U.S are under-insulated, resulting in higher energy bills and uncomfortable living conditions.
Proper insulation for attic bedrooms is critical for maintaining an ideal temperature throughout the year and reducing energy costs.
Insulation can be installed in several ways depending on the existing structure of your attic.
If you have access to an unfinished attic space, blow-in insulation or rolls of insulation can be added between joists or studs, making sure there are no gaps or air leaks.
For attics with finished drywall ceilings, consider using foam board insulation that sticks directly onto existing surfaces for easy installation.
When installing insulation for your attic bedroom, it’s important to check local building codes and ensure that the material used meets all requirements and regulations.
In most cases, attic bedrooms require an R-value of 38 or higher to maintain comfortable temperatures during cold weather months.
This will help keep your living space warm in winter while preventing overheating during summertime heat waves.
8. Electrical Wiring For Attic Bedrooms
Electrical wiring is an important consideration when it comes to attic bedrooms.
It’s essential to understand the local building codes and regulations before attempting any wiring project.
Homeowners should always hire a professional electrician to ensure it’s done correctly.
Installing wiring in an attic can be tricky. It needs to be done properly so that there aren’t any safety hazards or fire risks.
The electrician needs access to the wiring and should check for any existing problems before beginning the job.
They’ll also need to run new wires and make sure they’re connected securely and safely.
The electrician will also need to test all connections, circuits, outlets and fixtures for proper operation before wrapping up the job.
This will help protect against potential electrical shocks or fires in the future.
Once complete, homeowners can rest assured that their attic bedroom is safe for use.
A room’s size requirements are another key factor when planning an attic bedroom.
9. Room Size Requirements For Attic Bedrooms
The possibilities for attic bedrooms are practically limitless!
From electric wiring to room size requirements, the amount of planning and preparation needed is virtually overwhelming.
It’s essential to consider all of the various regulations and restrictions when converting your attic into a bedroom.
When it comes to room size requirements for attic bedrooms, there are several factors that must be taken into account.
For starters, the space must meet any applicable building codes, which typically require a minimum ceiling height of seven feet or more.
Additionally, the bedroom should have at least 70 square feet of floor area as well as adequate space for furniture and storage.
In addition to these regulations, you’ll also need to consider any local zoning laws in your area that may dictate what type of activity can take place in an attic bedroom.
It’s important to note that many cities and towns have specific rules regarding this type of conversion, so it’s always wise to consult with local authorities before making any changes.
By doing so, you’ll ensure that everything is up to code and compliant with all relevant laws and regulations.
When it comes to converting an attic space into a bedroom, consulting professionals is key in order to get the job done right.
Don’t forget – proper planning can mean the difference between a safe and comfortable sleeping environment or an unsafe one!
10. Consulting Professionals Before Converting Attic Spaces
Fitting a bedroom snugly in the attic is not just a matter of flipping a switch.
Like any building project, it requires careful consideration and professional expertise.
It is worth exploring the potential of this unique space, but only if done safely.
Converting an attic into living space can be a daunting prospect.
To ensure the process goes smoothly and legally, consulting professionals like architects and builders should be done before any work begins. After all, no one wants to find out after the fact that their renovation was illegal or unsafe.
Attics come with hidden surprises and unforeseen complexities.
They often contain beams or other structural elements that need special attention.
So while converting an attic can provide new opportunities and open up exciting possibilities, one must remember to take necessary precautions before moving forward – both for safety’s sake and for legal reasons.
Frequently Asked Questions
What Is The Average Cost To Convert An Attic Space Into A Bedroom?
Ah, the attic bedroom. An outdated relic of a bygone era, where parents could foist their children away from sight and sound, providing them with a little peace and quiet to study for their exams – or so they thought. These days, however, attics are making a comeback – but at what cost?
Turning an attic into a bedroom can be quite costly; the average price for such a conversion is about $20,000.
That’s enough to buy a brand new car – or pay off your student loans!
Not only that, but it also requires quite a bit of work and dedication to get an attic in livable condition. You’ll need to make sure that the space is properly insulated and ventilated if you plan on using it as an extra bedroom – otherwise you may find yourself dealing with mold or mildew down the line.
Of course, if you can afford it and you have the skillset required to pull off such a project, then go ahead and turn your basement into that much-coveted bedroom!
Just make sure that you understand all of the costs involved before taking on such an ambitious endeavor.
Are There Any Special Fire Safety Concerns For Attic Bedrooms?
Creating an attic bedroom is like a puzzle—it can be tricky to put all the pieces together. But it’s worth it, because you’ll get a unique extra space in your home. Still, there are some special fire safety considerations to keep in mind.
Fire is always a serious risk when renovating any part of your home. In an attic bedroom, this risk is especially high.
It’s important to have smoke detectors and sprinklers installed throughout the space, as well as fire extinguishers stored nearby.
Additionally, any electrical wiring should be up-to-date with local codes and checked regularly for fraying or other potential hazards.
Finally, all materials used in the attic must be flame-resistant so they won’t contribute to a fire spreading if one were to occur.
Make sure you use things like drywall instead of wood paneling and that your furniture is made from nonflammable materials like metal or plastic.
By following these guidelines, you can enjoy your attic bedroom safely and securely.
How Much Insulation Is Required For An Attic Bedroom?
Every attic bedroom is a dream for most, an escape from the hustle and bustle of everyday life. But creating this oasis requires more than just some furniture and decorations – you’ll need to make sure your space is properly insulated.
Insulation helps reduce energy costs, maintain comfortable temperatures and control moisture levels in the attic.
Without it, your home could be at risk of heat loss and structural damage. So how much insulation do you need?
The answer depends on what type of insulation you’re using, as well as the climate where you live. Generally speaking, most attics should have at least six inches of insulation in the walls and ceilings.
If you plan to use your attic bedroom all year round, then consider adding extra layers of insulation for even better protection from extreme temperatures.
Taking these steps will keep your attic bedroom cozy no matter what season it is – giving you a refuge from the outside world that’s both safe and comfortable.
Are There Any Soundproofing Requirements For Attic Bedrooms?
Attic bedrooms can be a great addition to a home, but it’s important to keep in mind that soundproofing is essential.
According to research, over 30% of homeowners have reported noise complaints due to attic bedrooms. It’s important to ensure that soundproofing requirements are met.
Soundproofing an attic bedroom requires more than insulation. While insulation will help muffle sound, additional materials such as acoustic panels and wall coverings are also necessary.
These materials help absorb sound waves so they don’t travel through the walls and ceilings of the house. Additionally, doors and windows must be sealed properly and any openings need to be covered with flexible material for sound absorption.
To ensure the best quality soundproofing for your attic bedroom, it’s recommended that you hire a professional contractor.
An experienced contractor will know how to install the right materials and make sure everything is installed correctly for maximum effectiveness.
A professional job will also save you time and money in the long run by ensuring that noise levels remain low and that your attic bedroom is comfortable and peaceful throughout the day.
Are There Any Additional Taxes Or Fees Associated With Building An Attic Bedroom?
The thought of creating an additional bedroom in the attic can be incredibly exciting. But before you take the plunge, it’s important to consider the potential additional taxes and fees associated with such a project.
It’s like a hidden landmine that could derail your dreams.
Taxes and fees vary greatly depending on the area you live in, so be sure to do your research before plowing ahead.
You don’t want to get caught off guard by unexpected charges that could leave your wallet feeling lighter than expected.
This is why it’s essential to consult with local tax professionals or building inspectors who can provide an accurate assessment of what taxes and fees would apply.
By taking this step, you can rest assured that you won’t be blindsided by unexpected costs down the line – allowing you to enjoy your attic bedroom in peace!
Conclusion
Building an attic bedroom can be a great way to add value and space to your home. It’s important, however, to make sure that you understand the legal requirements before starting this project.
The cost of converting an attic into a bedroom can vary greatly depending on the size and complexity of the project, but it is often worth it in the long run.
Fire safety is paramount when it comes to any type of attic conversion, so making sure you have adequate insulation and soundproofing installed is essential.
Additionally, there may be additional taxes or fees associated with building an attic bedroom, so be sure to do your research ahead of time.
Overall, adding an attic bedroom can be a great way to increase your home’s value and create more living space – just make sure you know all the legal requirements before diving in headfirst!
It’s like taking a leap off a cliff – a little scary but totally worth it in the end!





